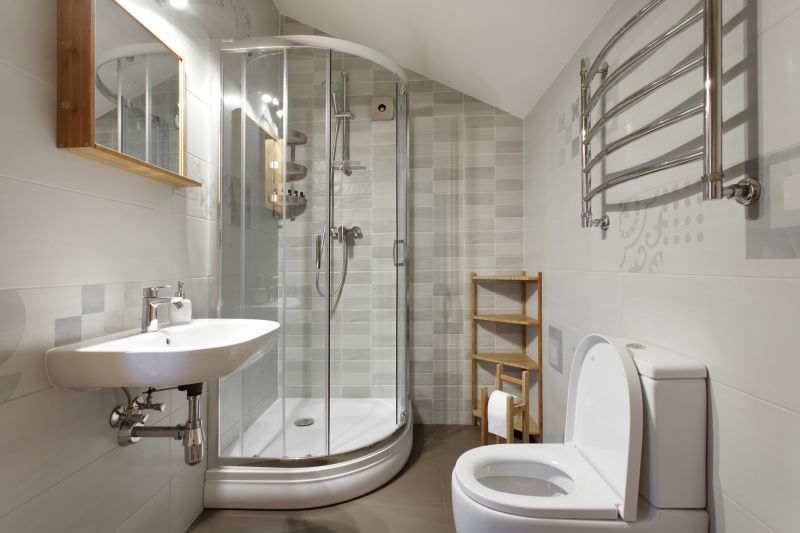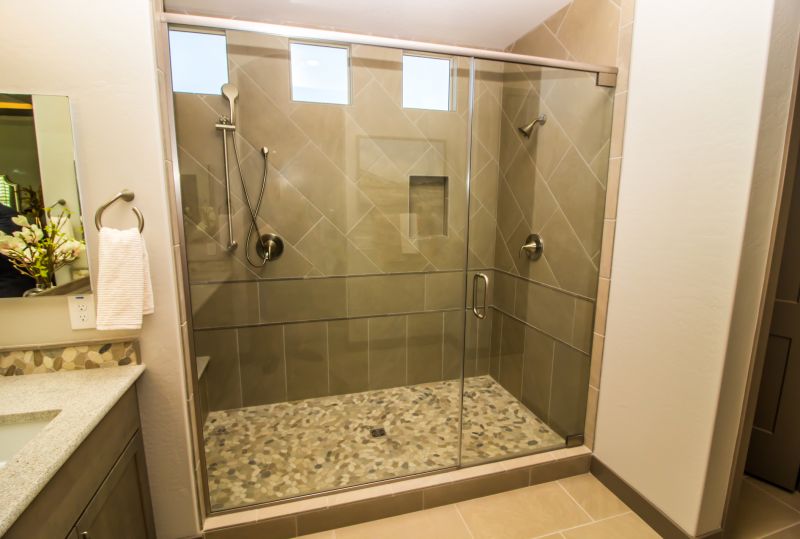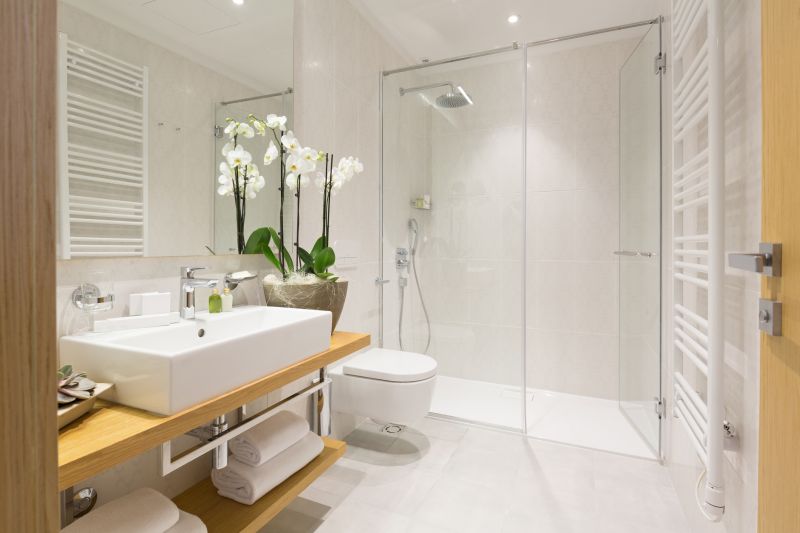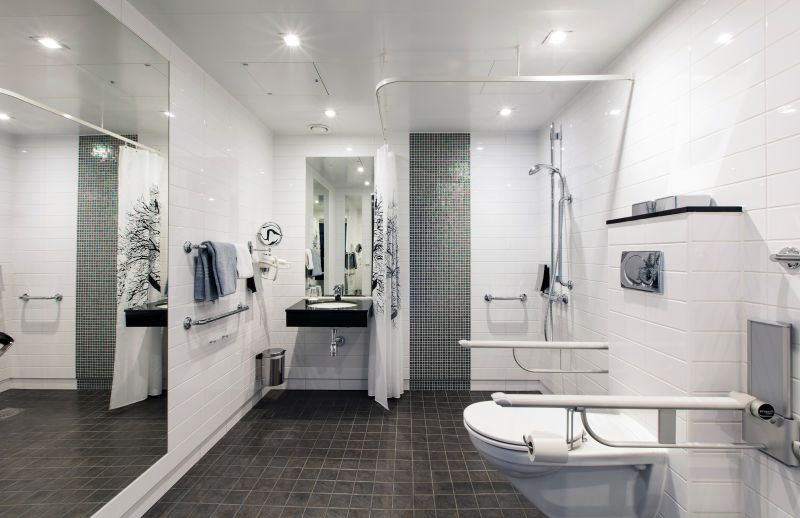Practical Shower Configurations for Limited Bathroom Space
Designing a small bathroom shower requires careful consideration of space, functionality, and aesthetics. Efficient layouts maximize limited areas, providing comfort without sacrificing style. Various configurations can optimize the available space, from corner showers to walk-in designs, ensuring that even compact bathrooms feel open and inviting.
Walk-in showers create an open feel, eliminating the need for doors and reducing visual clutter. They are accessible and can include features like built-in seating and niche storage to enhance usability.




Optimizing small bathroom shower layouts involves balancing space efficiency with comfort. Incorporating features like curved glass enclosures can create the illusion of more space, while built-in niches and shelves provide storage without encroaching on the limited floor area. Materials such as large tiles or light colors can also make the space appear larger and brighter. Additionally, the choice of fixtures and hardware plays a role in maintaining a sleek, uncluttered look.
Innovative design ideas include using multi-functional elements, such as combined shower and storage units, or installing frameless glass to open up the visual space. When planning a small bathroom shower, it is essential to consider accessibility features, especially for aging-in-place needs, which can be integrated seamlessly into compact designs. Proper lighting, including recessed or LED fixtures, enhances the sense of openness and highlights design details.
| Layout Type | Key Features |
|---|---|
| Corner Shower | Space-saving, ideal for small bathrooms, often with sliding doors. |
| Walk-In Shower | Open design, accessible, with minimal framing and easy maintenance. |
| Neo-Angle Shower | Fits into corner spaces with angled glass, maximizing usability. |
| Shower with Built-in Bench | Provides seating without taking extra space, suitable for comfort. |
| Glass Enclosure with Niche | Enhances storage and aesthetic appeal while maintaining openness. |
| Compact Shower with Sliding Door | Reduces door swing space, ideal for tight areas. |
| Shower Cubicle | Pre-fabricated units that are quick to install and space-efficient. |
| Open-Plan Shower | No enclosure, often used in modern designs for a spacious feel. |
Incorporating natural or artificial lighting effectively can transform a small shower area, making it appear larger and more inviting. Additionally, selecting durable, easy-to-clean materials ensures longevity and reduces maintenance efforts. Whether opting for a sleek glass enclosure or a more enclosed design, attention to detail in layout and finishes can elevate even the smallest bathroom spaces.








